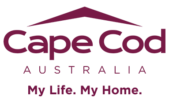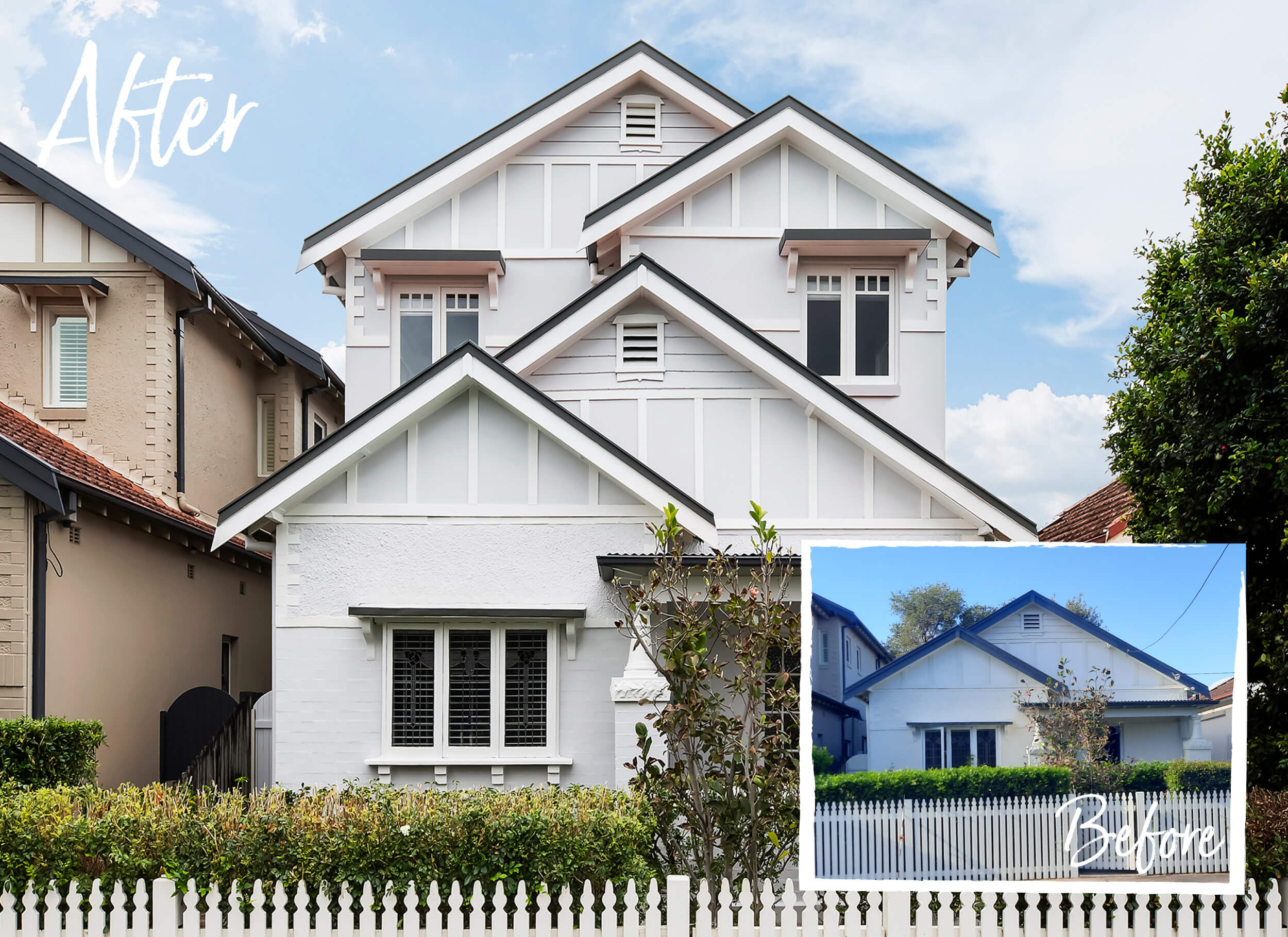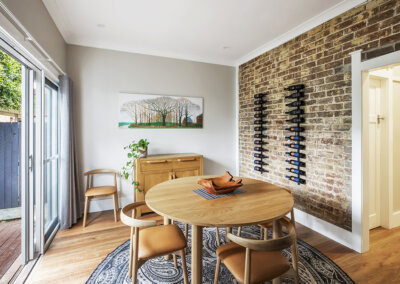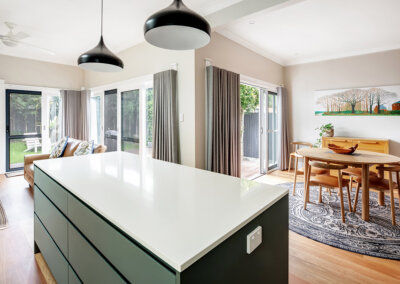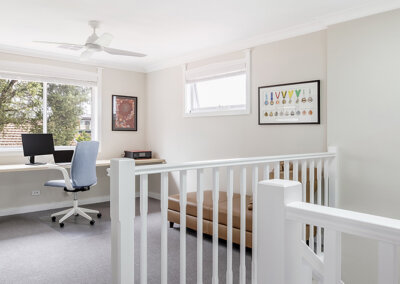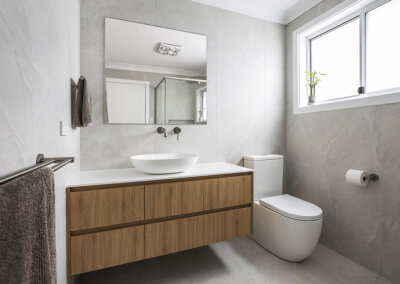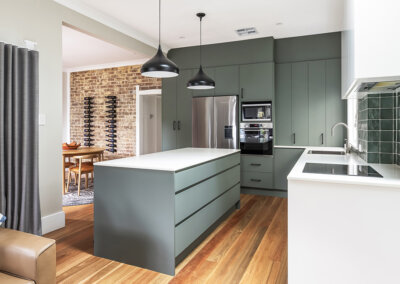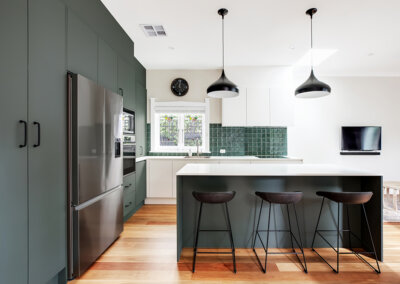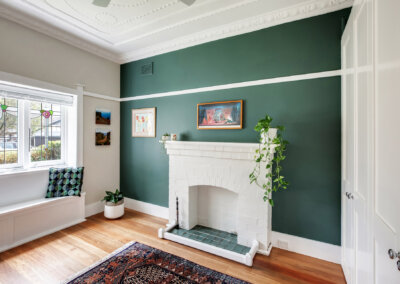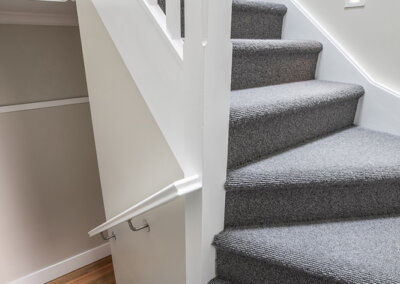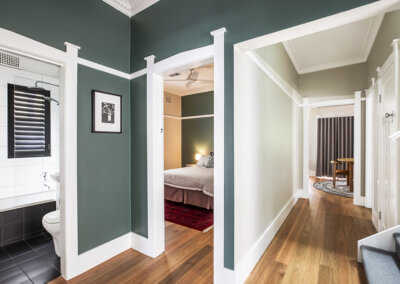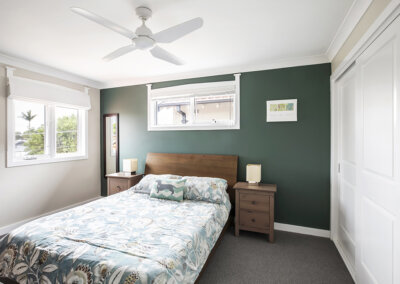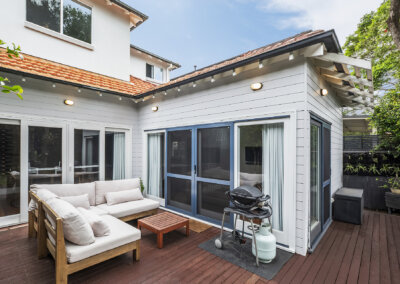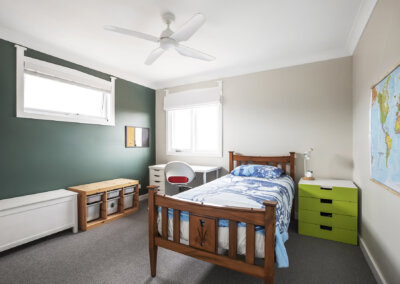Location:
Canada Bay
Rooms Added:
3rd and 4th Bedroom with Built In Robes, Retreat and New Ground
Floor Laundry
The Brief
A modern home must achieve many goals to make it family-friendly and future-proof. Like many other brick cottages of its era, this California bungalow had some good ‘bones’, but owners Lucy and Chris wanted to improve the layout and add more space to accommodate how they wanted to use the house over the next 10-plus years.
The Result
A first-floor addition provided two new bedrooms, retreat and new bathroom, while downstairs a new kitchen was installed along with a new laundry and some much needed storage under the stairs, allowing the living room to be expanded and filled with light. The new first floor was designed to complement the existing architecture, featuring a gabled roofline and similar details such as corbelling on the addition, with a fresh coat of paint on the exterior.
Client Comments
“We wanted to have a house that worked for us and was designed around our own needs and family,” says Lucy. “We wanted ample spaces for working from home, shared, open spaces for living, dining and entertaining, and practical options for storage. The ‘flow’ through the house is so much better now,” she adds. “Spaces make sense and are fit for purpose, which they weren’t before. The kitchen and living space has really opened up and has become the heart of the home. The upstairs bedrooms and ‘retreat’ are comfortable and connect seamlessly with the older style downstairs.”

