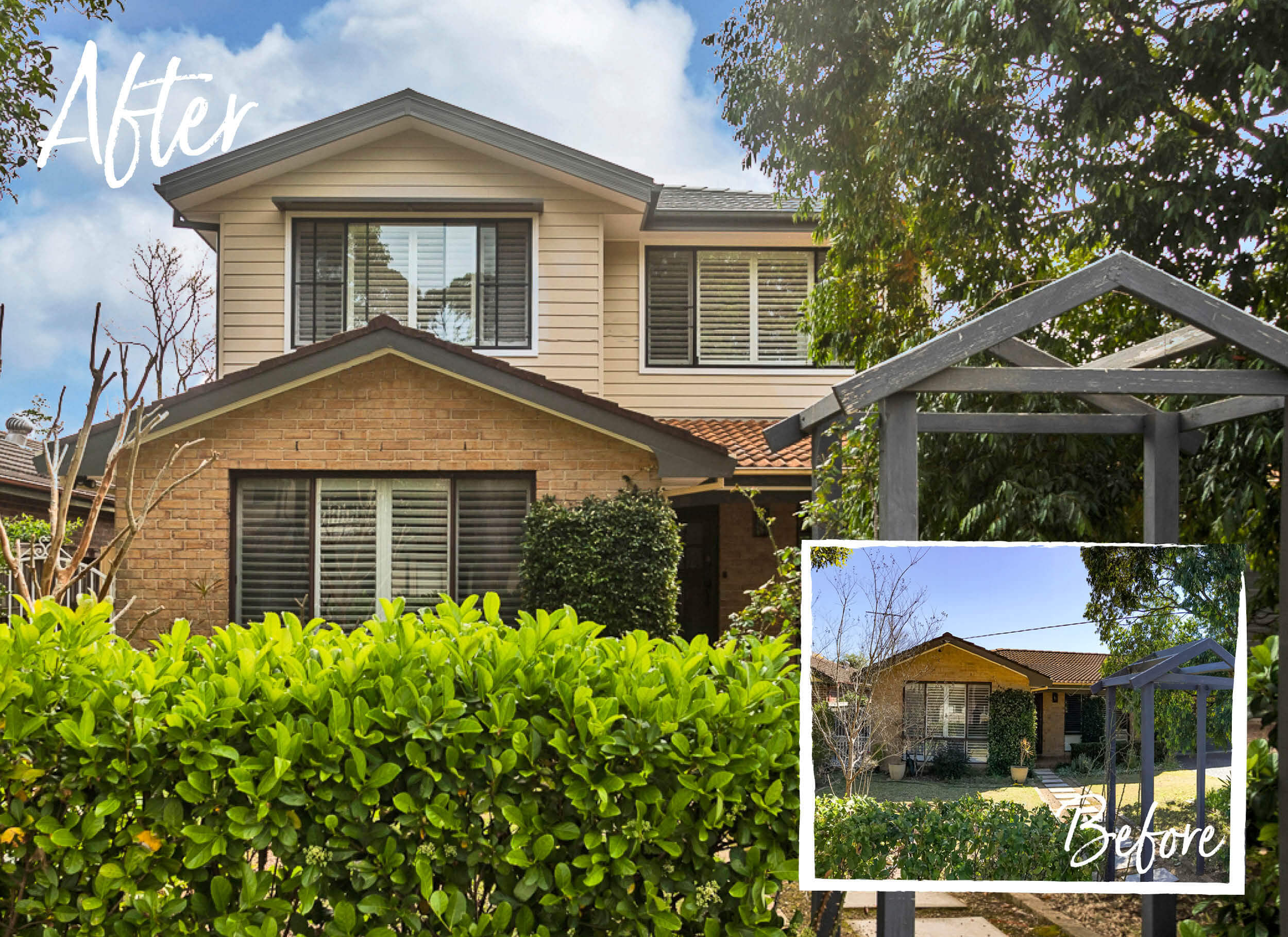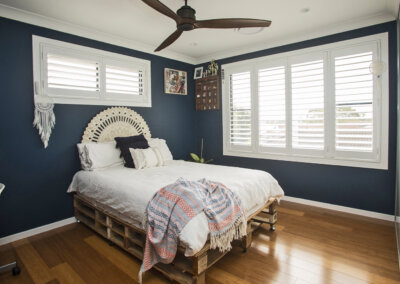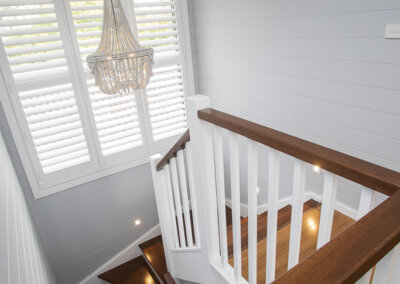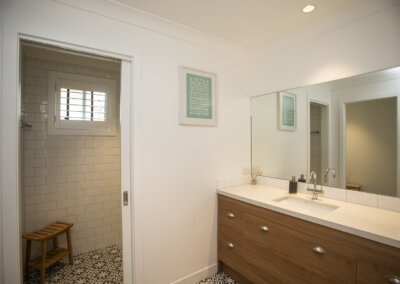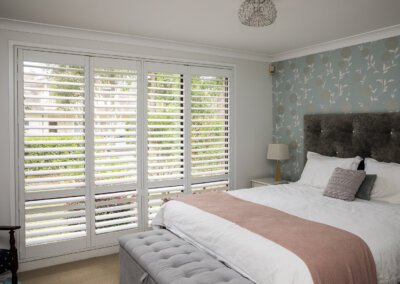Location:
Hornsby
Rooms Added:
Master Bedroom with WIR and Ensuite, 2nd, 3rd, 4th and 5th Bedroom, Main Bathroom and Study
Project Brief
With four daughters moving into the teen years and beyond, homeowners Liz and David approached Cape Cod to make their upper North Shore home suitable for the next decade of family life, adding in more living spaces, a reworked kitchen and dining space on the ground floor, along with new generously sized bedrooms for the girls as part of a first-floor addition.
The Results
Commercial builder David had a few ideas about how to meet their needs, but council regulations meant he was facing a battle with local authorities to get his design approved. He was appreciative of the fact that Cape Cod handled all the negotiations with the council, using their experience to craft a design solution that met local requirements and adhered to the relevant bushfire regulations. The final result has added another living space and taken the home from four bedrooms to six, so all the kids now have their own bedrooms, as well as a third bathroom, all located on the new first floor addition.
Client Comments
‘I really liked the idea that they knew what they were doing – and what was possible. We started talking and our designer started sketching and it was very quickly apparent that they have a really good formula for what they do. He drew exactly what was going to happen on the spot in that one meeting. I could tell he knew what he was drawing.’


